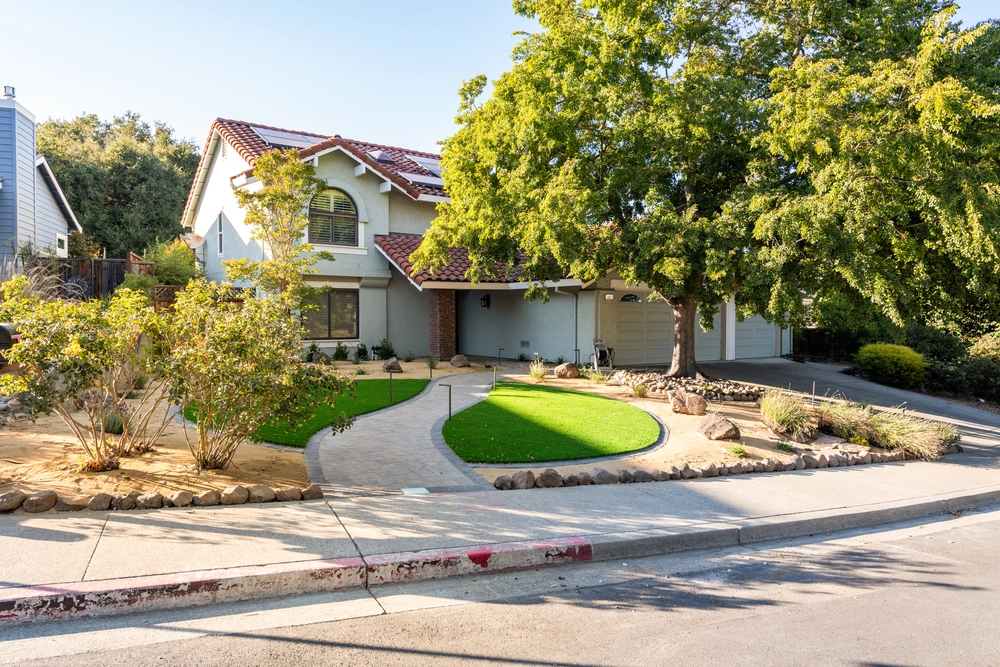WHEN IT COMES TO CONCRETE PAVERS, IT’S THE BASE THAT COUNTS
Concrete pavers are a beautiful hardscaping material that is perfect for creating walkways, patios, driveways, and pool decks. They can up your home’s curb appeal and add value when it’s time to sell. A correctly installed a concrete paver surface can offer homeowners 25 to 30 years or more of service.
We’ve all heard the saying that if you want something to last, start with a solid foundation. This is entirely true when it comes to concrete paver installation. An improperly installed base can result in uneven or cracked surfaces within a few years of installation. With proper preparation, your hardscaping can provide years of worry-free enjoyment.
Let’s look at the process of building the foundation of your hardscaping project and the importance of doing it right the first time.
THE PROJECT DETERMINES THE PREPARATION
Concrete pavers can be placed on existing concrete slabs as long as they are in good condition, or dirt if it doesn’t freeze. However, typically installation consists of several steps including excavation, installing an aggregate layer, compaction, and adding a layer of bedding before the pavers are placed.
The site preparation is determined by the local geology and soil, type of project, it’s design and the size of the job. Ultimately the quality and longevity of the entire project are reliant upon proper site prep.
Your hardscape contractor will start by marking any utility lines that may be present before excavation. Typically to ensure proper installation, the area must be “over-excavated.” For example, if you’re installing a 20 foot by a 10-foot patio, you need to extend the base preparation past the finished size.
View Our Gallery Of Projects Completed For Bay Area Homeowners
The rule of thumb for over-prep is that the base material should extend past the paved edge an equal distance of the base depth. For example, the typical base depth for a walkway or patio is 4 to 6 inches, driveway depth is 8 to 12 inches. So the typical patio will need a 6-inch base depth. That means your contractor will prep and area that is 21 feet (20’+6”+6” ) by 11 feet (10’+6”+6”) to ensure proper drainage and to prevent settling in the future.
CONCRETE PAVERS: THE FOUR STEPS FOR STANDARD BASE INSTALLATION
There are four steps to concrete paver installation. Each step of the process must be done correctly, and each plays an important role in the longevity and stability of your project. Your contractor will know the proper procedure for your location. Here in the California Bay area, freezing is not a major concern. However, we do experience occasional seismic activity which is taken into account when preparing a site.
The four steps are:
Step 1 – Excavation
The topsoil is excavated from the area where your project will be installed. Typically the area is excavated down to the clay or subsoil. If the area has recently been filled (for example new construction), it’s usually compacted after excavation, before adding the aggregate layer. Excavation is calculated by adding the thickness of the paver, 1” of bedding sand and the recommended gravel depth of the project being installed (4 to 6 inches for patios or walkways, 8 to 12 inches for driveways).
Step 2 – Adding the Aggregate
Once the excavation is finished, a layer of ¾ inch crushed gravel is installed. This is crucial for proper drainage as well as proper leveling and support for the hardscape. If the soil is of heavy clay composition, a geotextile fabric may be placed before the gravel is installed. This prevents the aggregate from mixing with the soil to prevent settling which can buckle pavers over time.
Once the gravel is placed, it must be evenly raked. This is a critical step in the process. The gravel must be pitched away from the home in order to allow for proper water run-off. Typically the drop is approximately ¼ inch per linear foot. It is slightly higher for driveways, depending on the location.
Step 3 – Compaction
Your contractor will next compact the aggregate layer with 5000 lbs of force. This is done to prevent air pockets from forming in the gravel which can result in problems down the road. Typically, the aggregate is compacted in lifts – or layers of gravel – no greater than 4 inches at a time. This allows for proper compaction of the installation area.
Step 4 – The Bedding Layer
This is the final step before the pavers are laid. Once compaction is complete, a layer of bedding sand is added to a depth of 1 inch. The sand is leveled to allow for level installation of the pavers. The bedding sand is never compacted. After the pavers are laid, they are tamped down into the loose sand to level the surface.
Your contractor will make sure that each step of the process is complete to industry standards in order to ensure a professional, finished product. When properly prepared and installed your hardscaping will provide you with years of excellent service with little to no maintenance needed.
If you’re planning a hardscaping project for your Sonoma County home, give the experts at Bayside Pavers a call at 1-(866) 287-2837. We can help you design the perfect patio, walkway, driveway or pool surround to meet your family’s unique needs. Our knowledgeable team members are ready to help you create the outdoor living space you’ve been dreaming about!
If you’re in the San Francisco Bay area, our location in Concord, CA at 2455 Bates Ave, Ste K, services East Bay and South Bay homeowners. Our Santa Rosa, CA location at 1619 4th Street Ste 12 can help you with your North Bay hardscaping projects.

